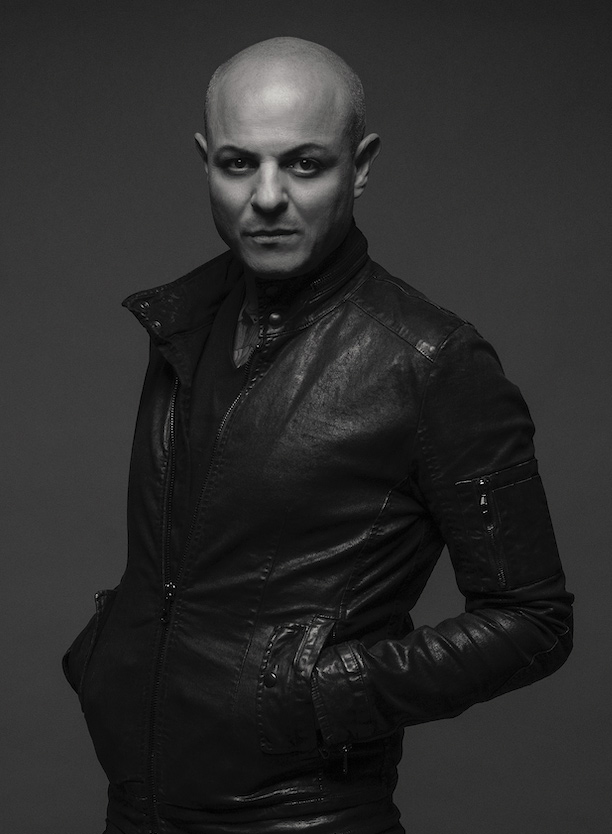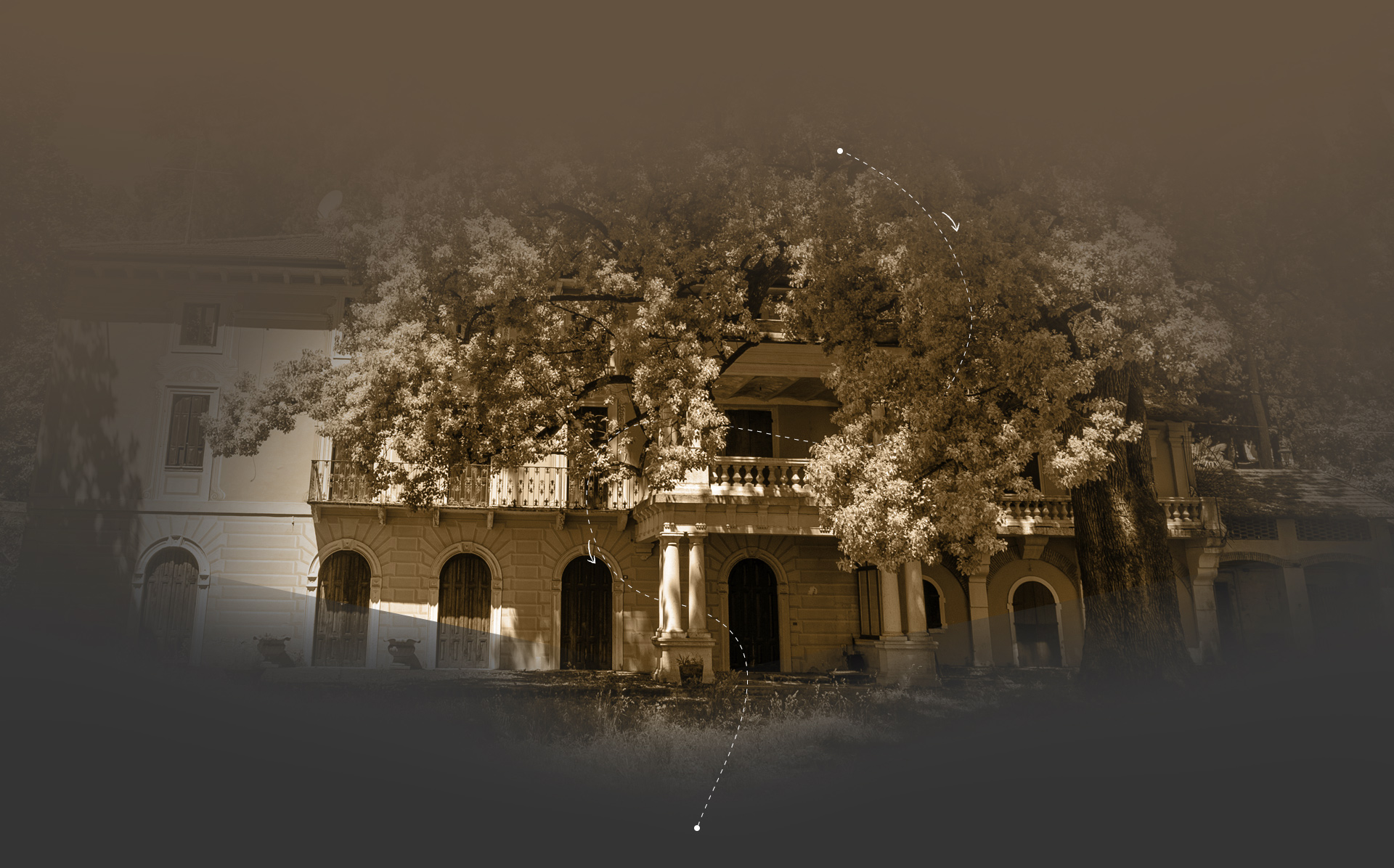

ONCE UPON A TIME…
The Villa’s name
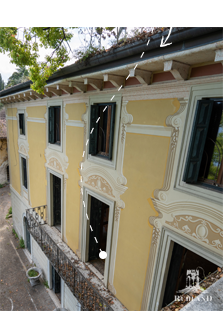
Years upon years ago, standing on the shore of Lake Garda and admiring the harmony of its crystal clear water and the lush greenery of the surrounding gardens, Richard Langensiepen was wondering how to call this amazing place…
The History in context
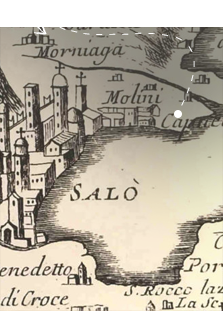
In order to paint a relatively clear picture of the history of the building, we will have to reach deeper in the history of the region. The oldest document mentioning the strip of land by Lake Garda is a decree issued in the year 958…
Villa Ruhland’s
ARCHITECTURE
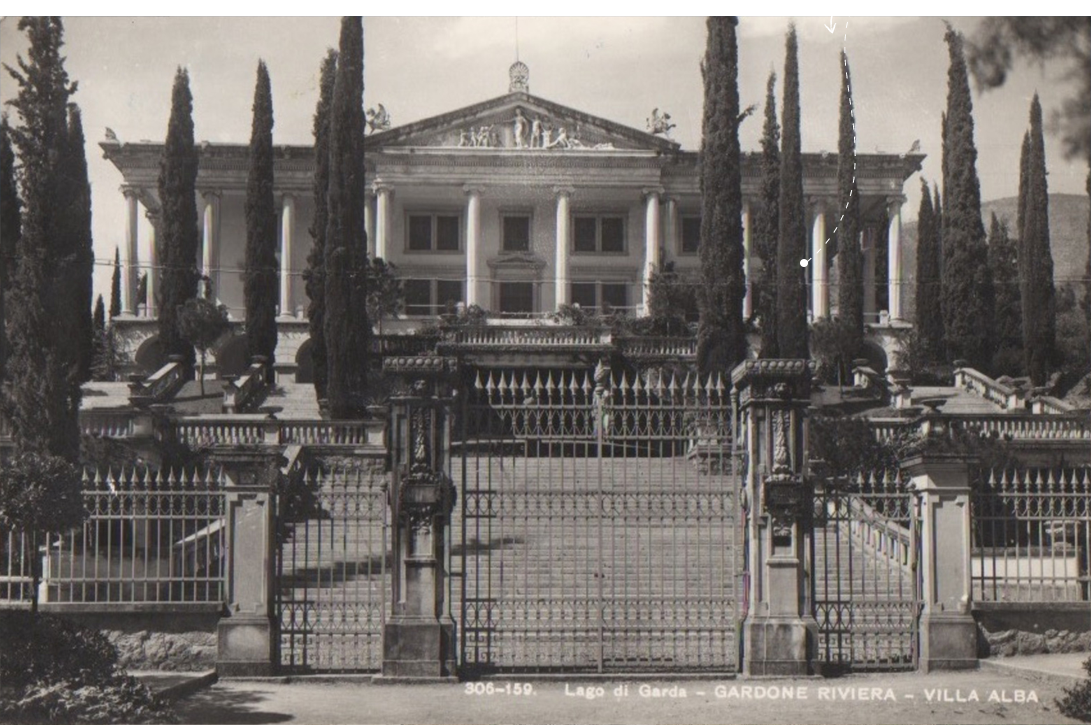
Villa Alba
The main building of the estate is the spectacular Villa Alba, the Langensiepens’ residence. The front facade of the building faces the lake shore, which is connected to the villa by the main alley featuring majestic stone stairs. The building was erected between 1904 and 1909.
The name Alba brings associations with the colour white and the subtlety and purity of liturgical vestments. According to some oral family records, the name may also refer to the mythical goddess of Aurora, who was the patron of Aurora Borealis, the northern lights. As for the architectural style, it may be described as neoclassical or neo-Hellenic.
Villa Ruhland
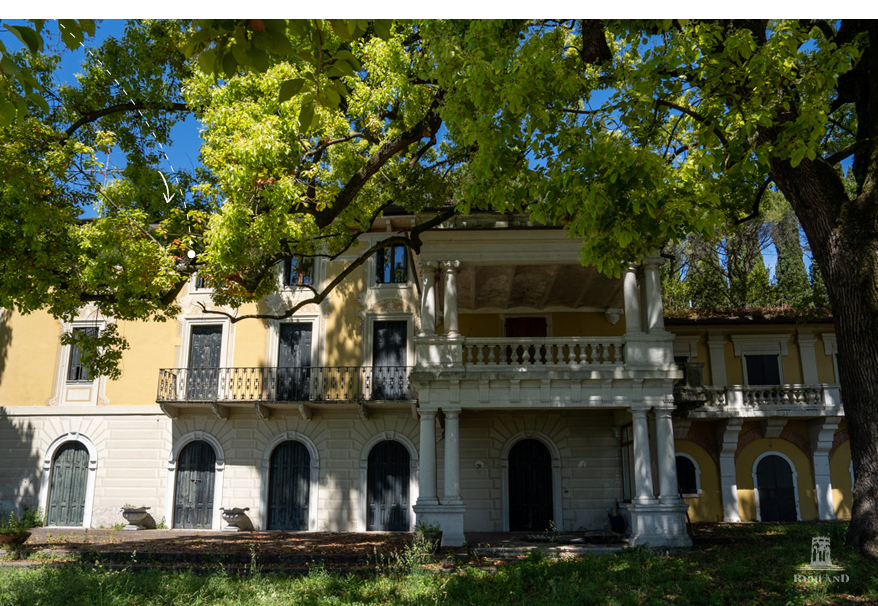
Technical analysis indicates multiple modifications in the structure and interior of the building. It is apparent from the less conspicuous architectural elements. Most probably, the largest number of modifications took place in the middle of the 20th century. It seems that the current state of the building is the result of the neglect and lack of proper care by the residents from the previous century, who did not consider it important to preserve the original architectural tissue of the villa.
Conducting tests on the frescos and polychromes discovered underneath layers of plaster will reveal whether they were created at the time of the Beschi family in the 17th century or Dr Rhoden’s or at a later time in history.
The Secret garden

In this Italian property it is the garden that plays a key role. Plentiful interesting and rare species of plants that are a reminder of the garden’s former glory, which we wish to restore, constitute yet another valuable asset of this place.
The most important botanical treasure is a giant, over 180-year-old specimen of camphor tree. Samples of flowers and leaves collected from the plant prove that the tree is of the rare Cinnamomum glanduliferum species (Wall.). The more common one is Cinnamomum camphora.
About Us
THE VISIONARY
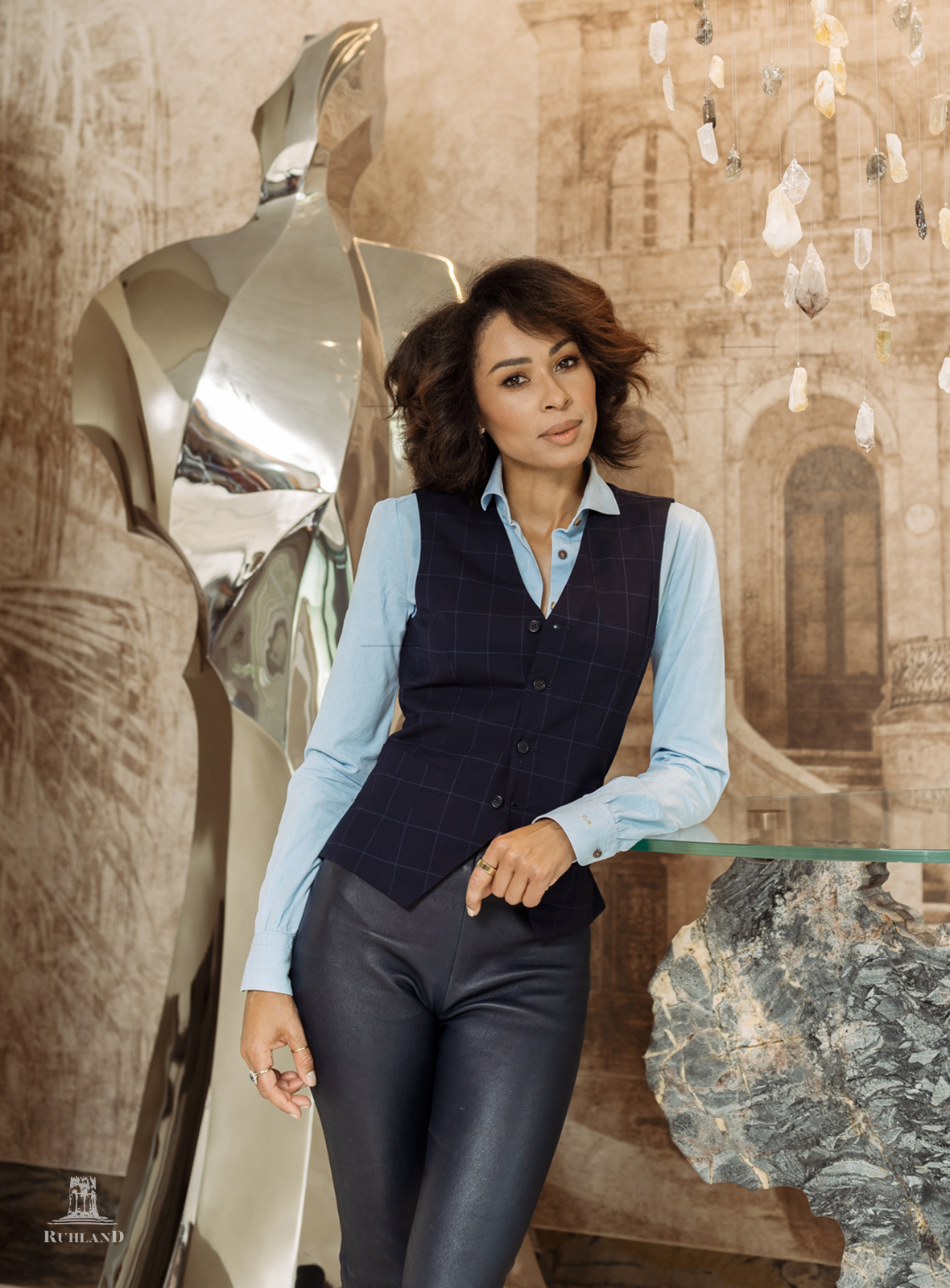
To save from oblivion
Beauty, art and architecture lie at the core of our ethics. We are a team of passionate professionals who seek to rediscover what has been forgotten, fix what has been broken and bring back the light that has fainted. We believe that together we can build a better future for the coming generations while holding our history in the highest regard.
Our Mission
PRIMUM NON NOCERE
To save from oblivion
Our mission is to renovate and revitalise unique historic buildings to restore their former glory and splendor. ‘Primum non nocere’ is one of the fundamental principles in medicine, and after over a year of working on restoration projects, we have come to realise that this maxim applies to architecture just as much as it does to medicine.


Meet our
INTERIOR DESIGNERS
GIO PAGANI
An author of stories told by material means and a nomadic soul with a cosmopolitan approach.
Gio Pagani, an architect of many faces, established his design studio in Parma in 1995 with the aim to offer solutions in design and architecture characterised by extraordinary elegance, where boldness and eclecticism meet a continuous search for functionality. “Design is the value that cannot ignore functionality. It absolutely needs to serve a purpose.”

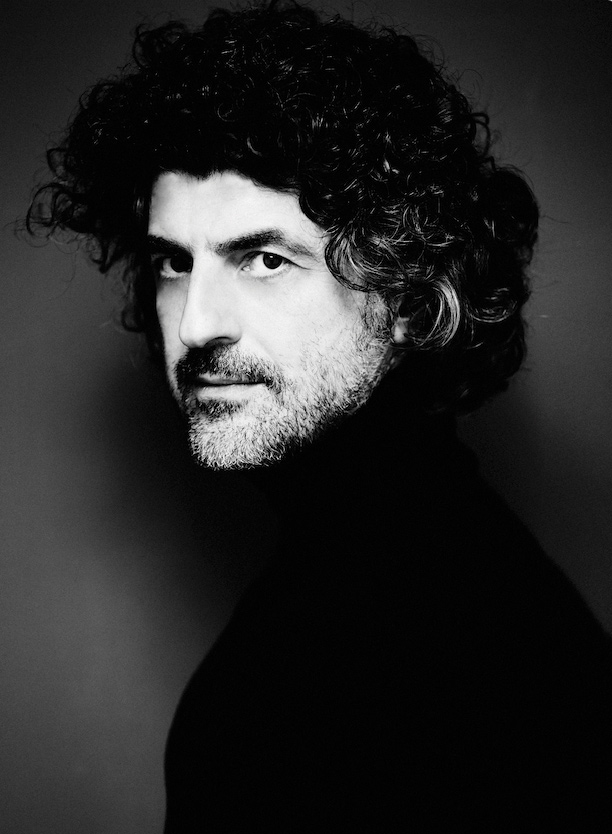
ALESSANDRO LA SPADA
Alessandro La Spada is one of the most eclectic and boldest representatives of the Italian interior design industry reaching out to highly creative sectors, such as luxury interiors, lighting, leather goods, tailor-made motorcycles, objects of everyday use and graphic design. Curious of the world, ready to experiment and fascinated by a combination of art, design and ancient craft, he has wide experience in cooperating with renowned interior design brands with the IPE Group and their Visionnaire collection as the most prominent one.

