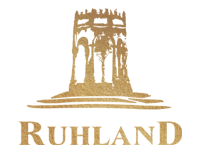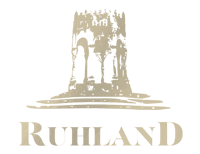THE RUHLAND ESTATE
The Ruhland estate comprises the whole, nearly autonomous complex built by Schaffer for Langensiepen. The estate houses several buildings including Villa Alba, Villa Turati and the Torre Ruhland tower (later renamed to Torre San Marco) as well as a few functional outbuildings and a jetty for mooring boats. The whole estate is set in and surrounded by a park which resembles traditional carefully designed German parks with fountains.
Essentially, the whole estate was surrounded by an enclosure with two majestic wrought iron gates set on stone pillars leading to the property. Unfortunately, the gates did not stand the test of time and were dismantled in the 60’s of the 20th century.
Trying to retrace the history of the estate, it may be worth checking the old maps of the location. One of those, dated 1809, shows the layout of the original buildings that quite possibly belonged to the Beschi family of Castiglione delle Stivere. It seems that the characteristic shape of the ground floor of Villa Ruhland remained unchanged. No evidence has been found to trace the original shape or style of the building, though. Referring to the map from 1809, it can only be presumed that it was much larger and was directly connected to the lake shore.

Another map made in 1852 shows that the original shape of the building did not change. However, it is possible to make out changes of the surrounding area in the form of the jetty and the structure of the embankment. One can also notice the outline of a neighbouring building which constitutes the present day guest house. It is worth noting that originally the building extended to what is now the garden gazebo but in 1852. Its present layout is clearly marked on the map.
In 1898 the shapes of the buildings changed dramatically to resemble their present day structures. As we know, Dr Rhoden bought the property in 1885 and perhaps he was the one responsible for making all these changes. In 1900, on Langenspiegen’s request and direction, the whole estate underwent a complete makeover and became what is known today as the Ruhland complex.



